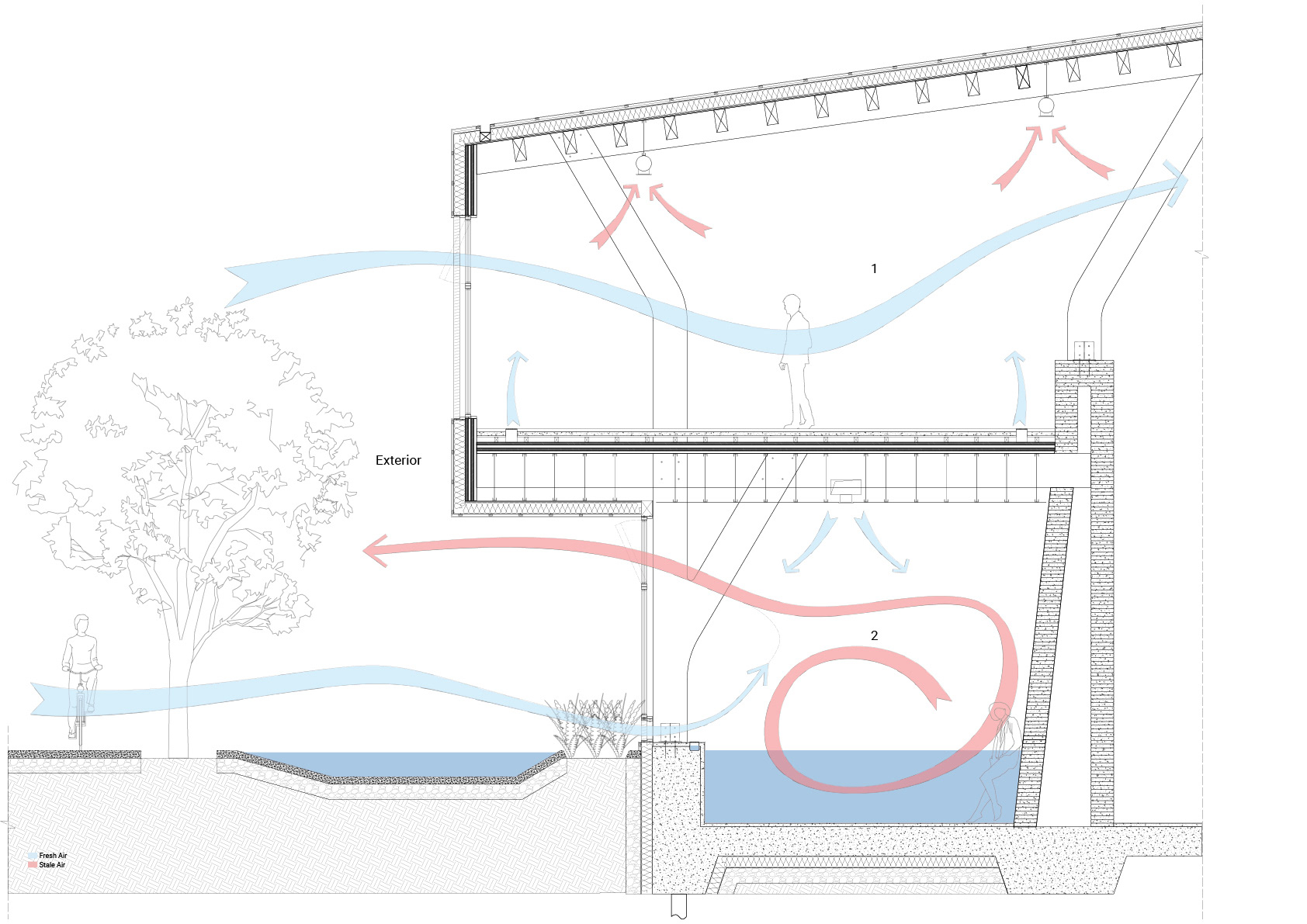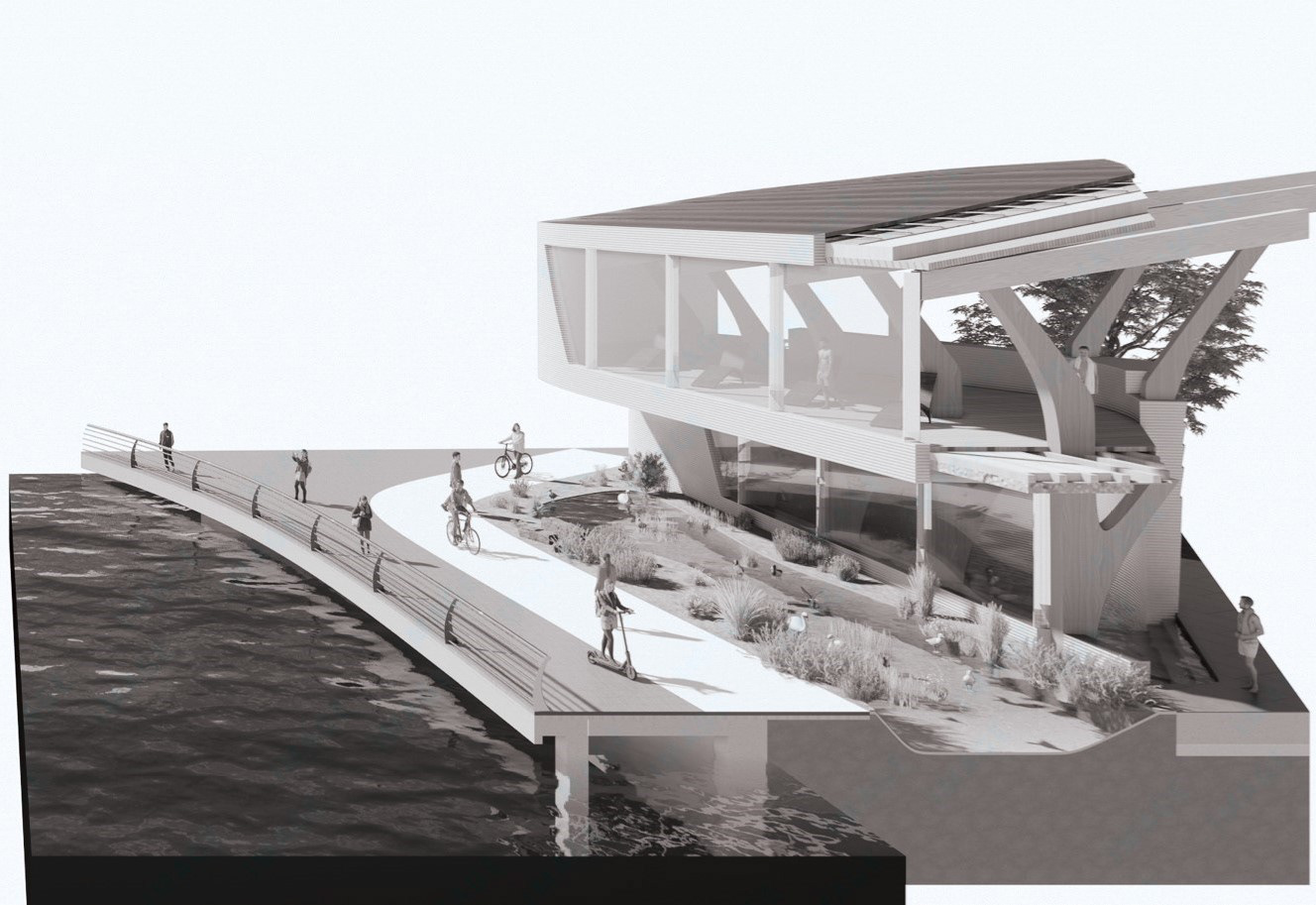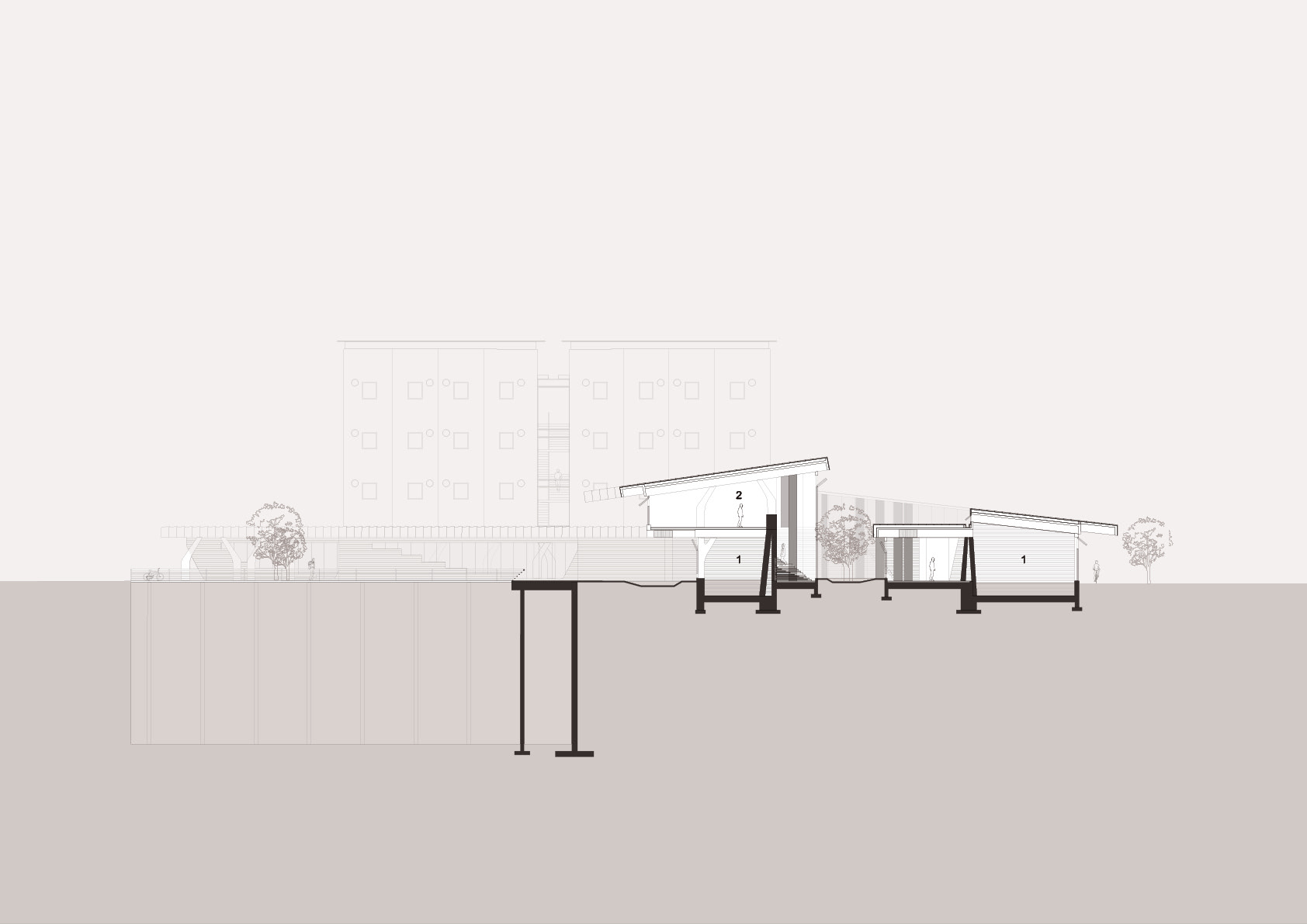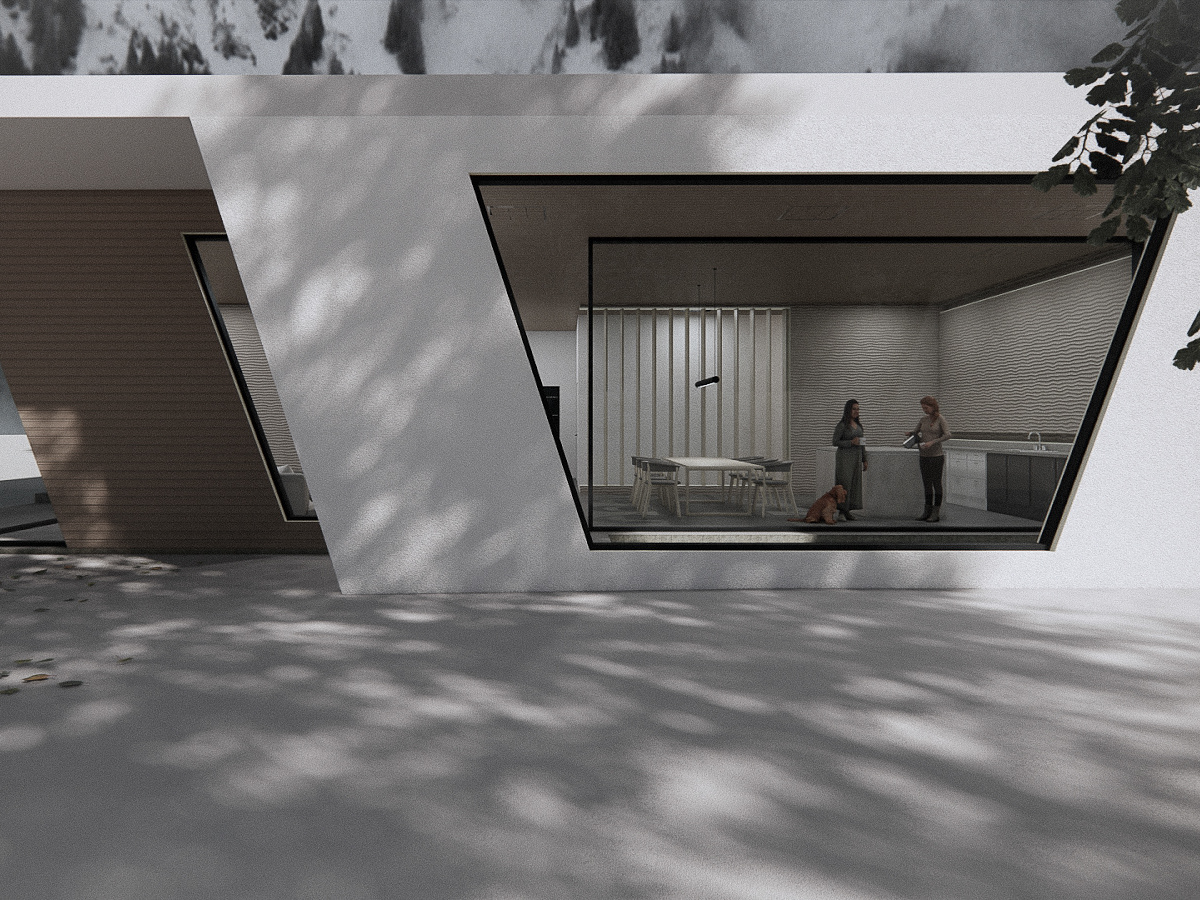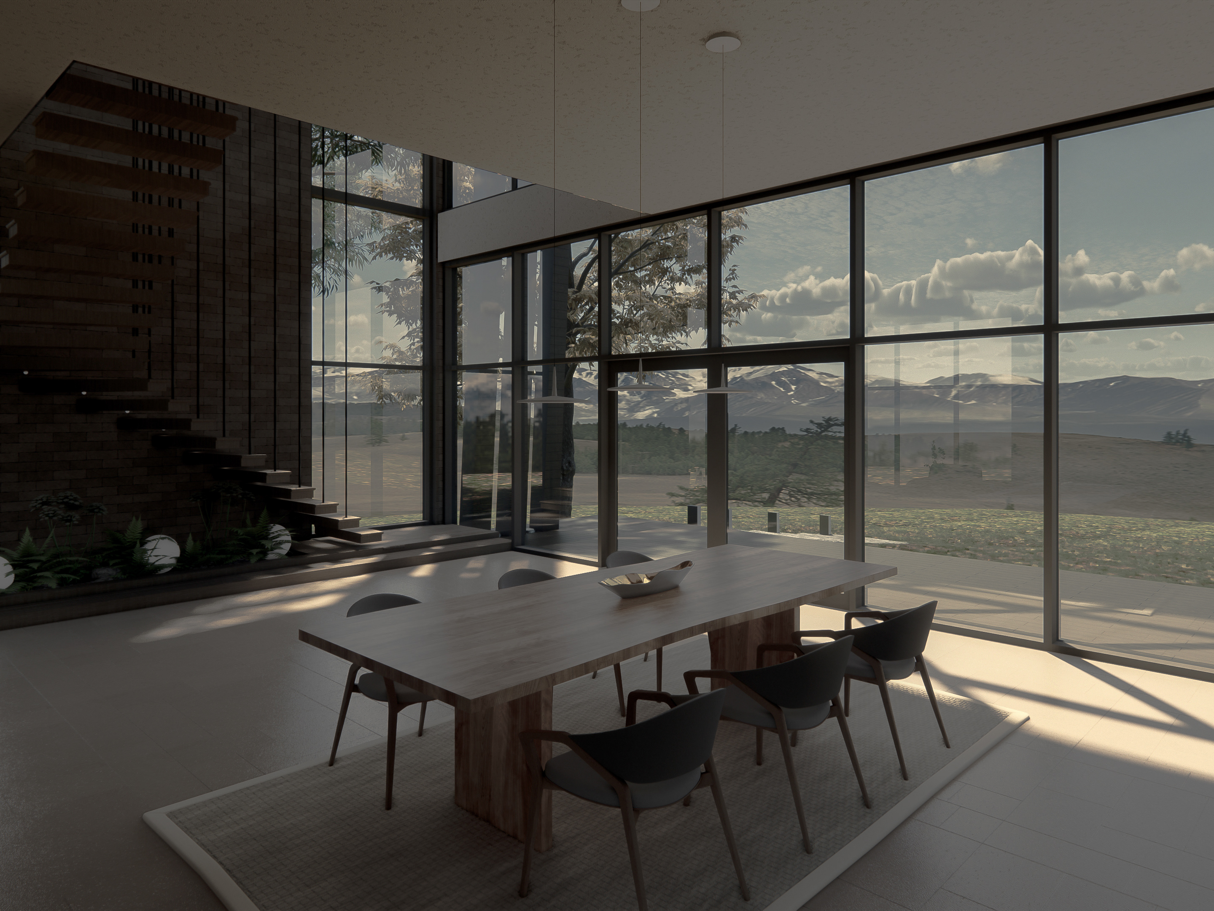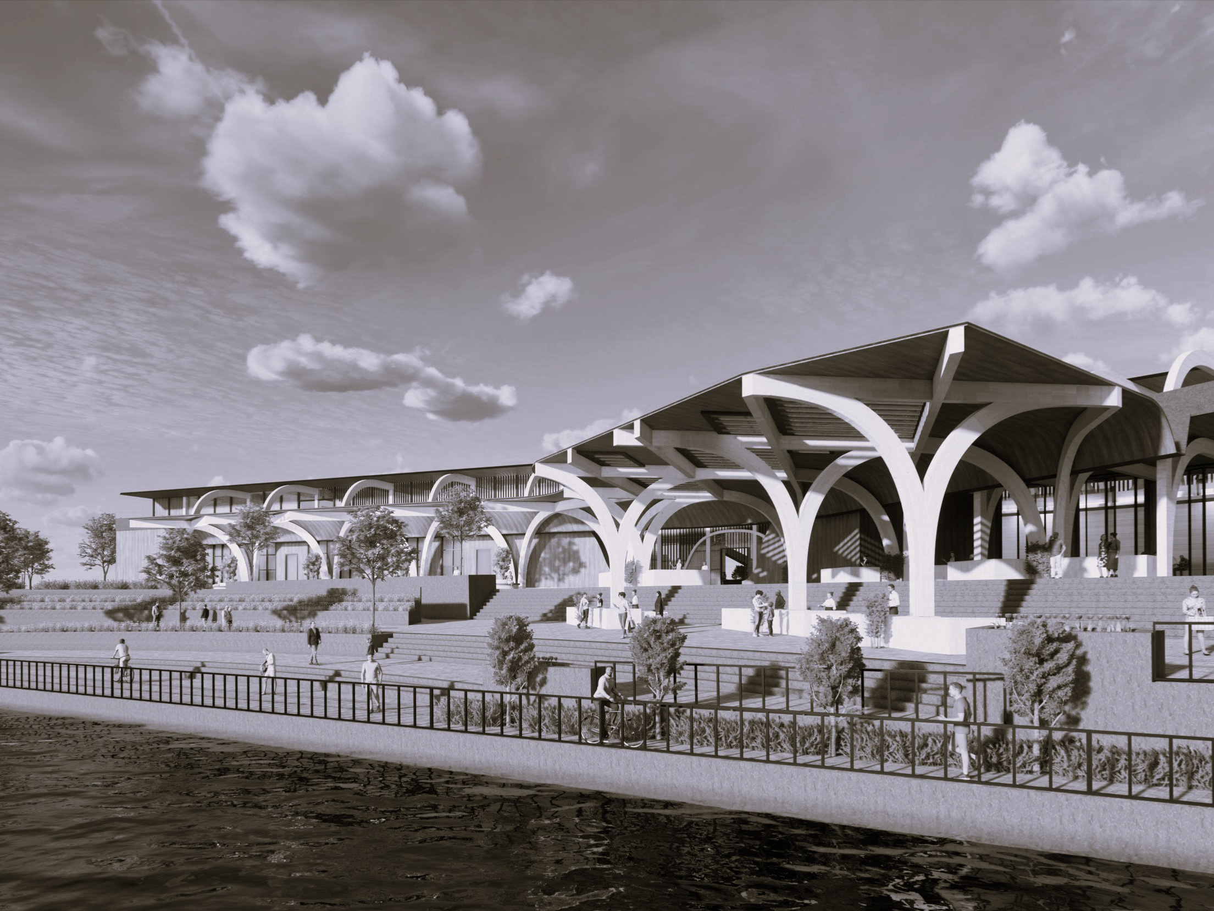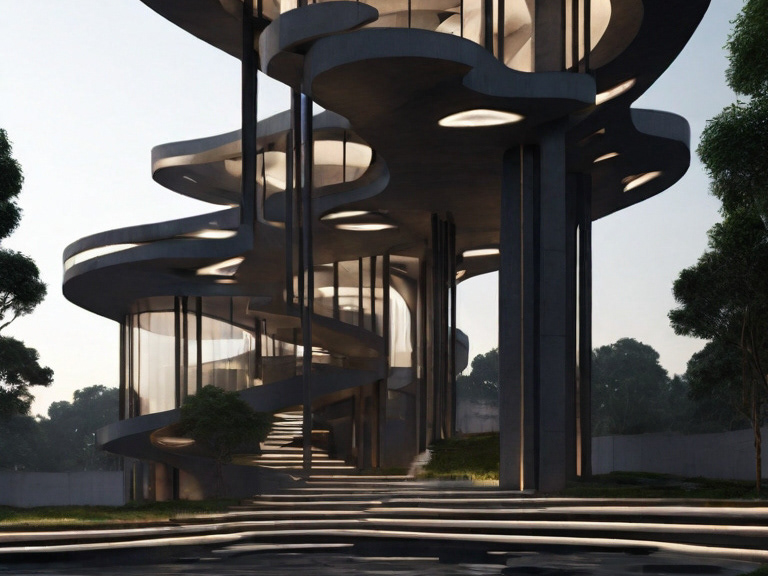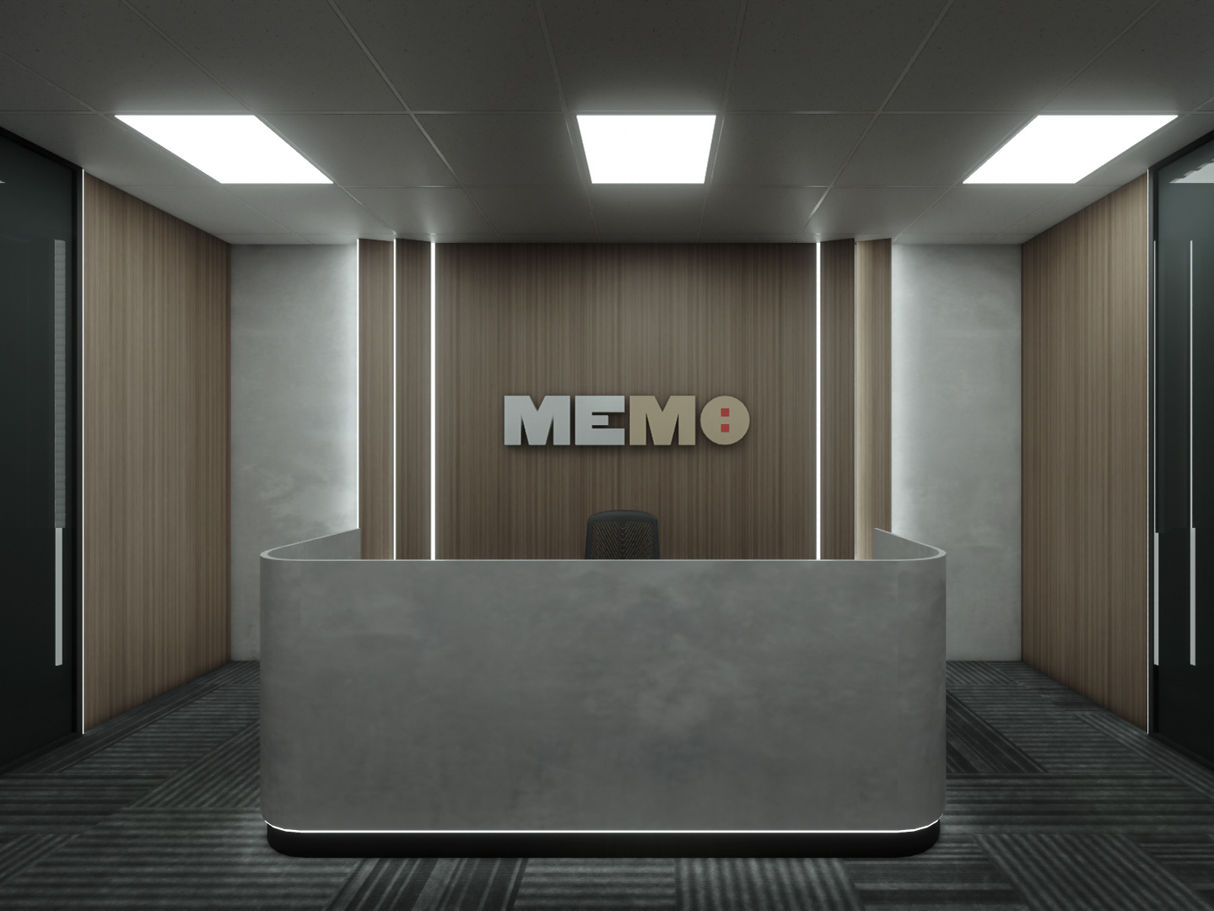Internal view of one of the programme (Wet Area)
Design Concept: Back to Nature
Geometrical Study
Riverside Museum by Zaha Hadid is a built precedent for articulated surface geometries. The first exercise was to duplicated the surface of the building structure to get through understanding of spatial relationships, complexities of the geometry and other opportunities. The diagram above represents the roof plan of the museum, which is roughly z shaped in plan and zig-zags looking facade where the roof is a series of continuous ridges and valleys that constantly vary in height and width.
Design Iteration
The process of iteration began by understanding the underlying principles and expanding the ideology through iteration to form a non-standard volume. After duplicating the surface of the built structure, to get a thorough understanding of spatial relationships, complexities of the geometry and other opportunities through low-polygon surface modelling, an iterative design process was made with respect to qualities from the case study.
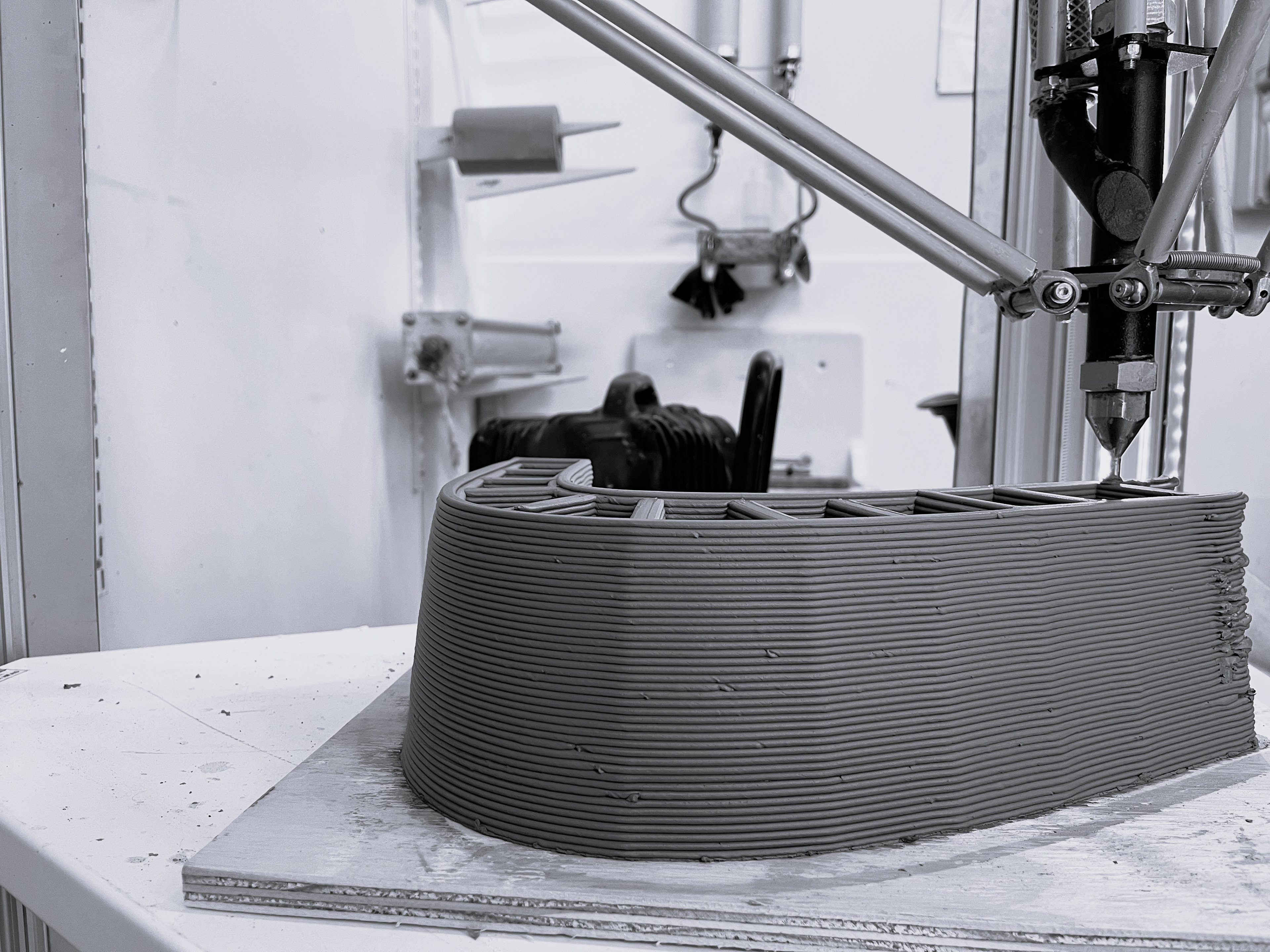
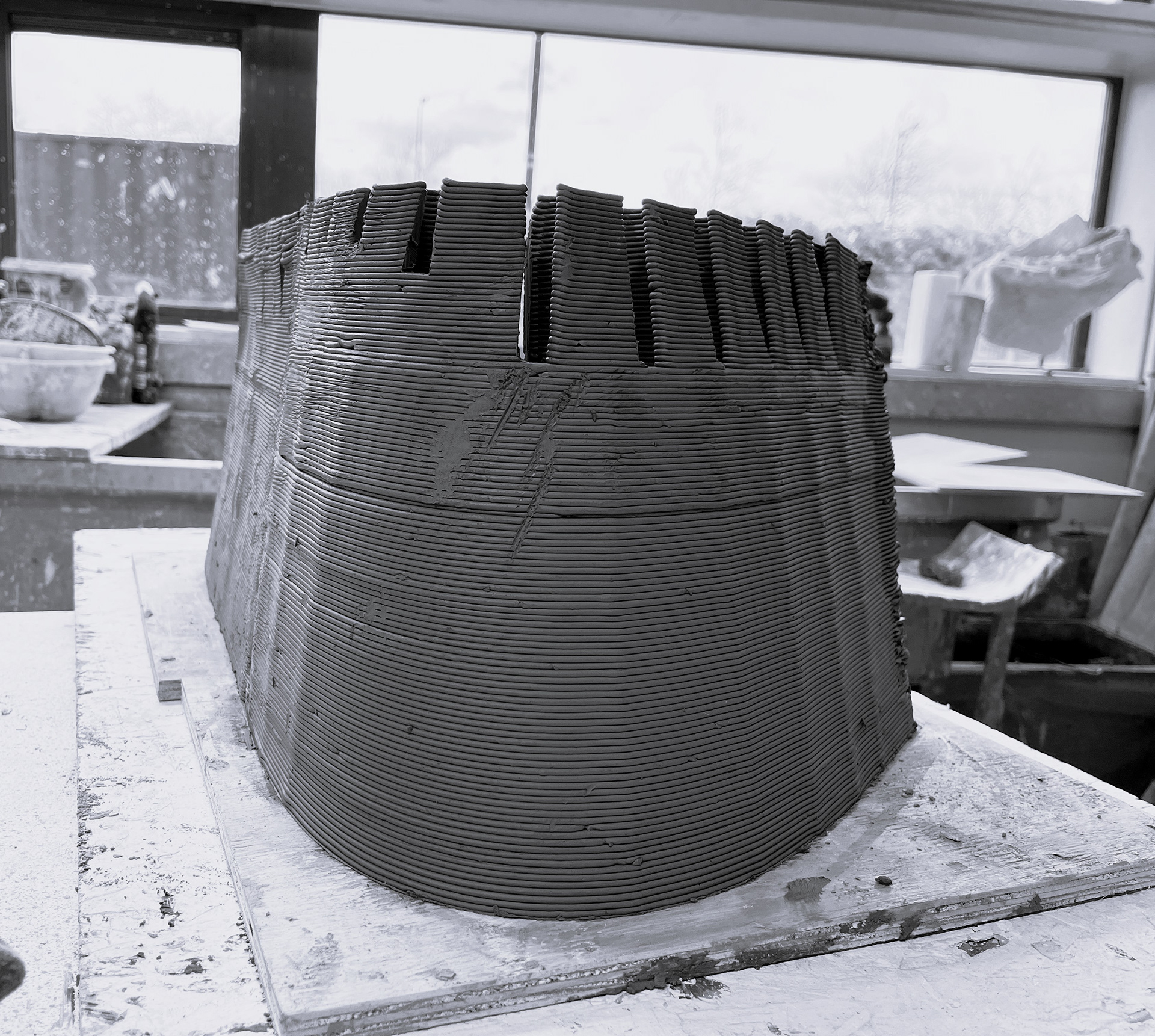
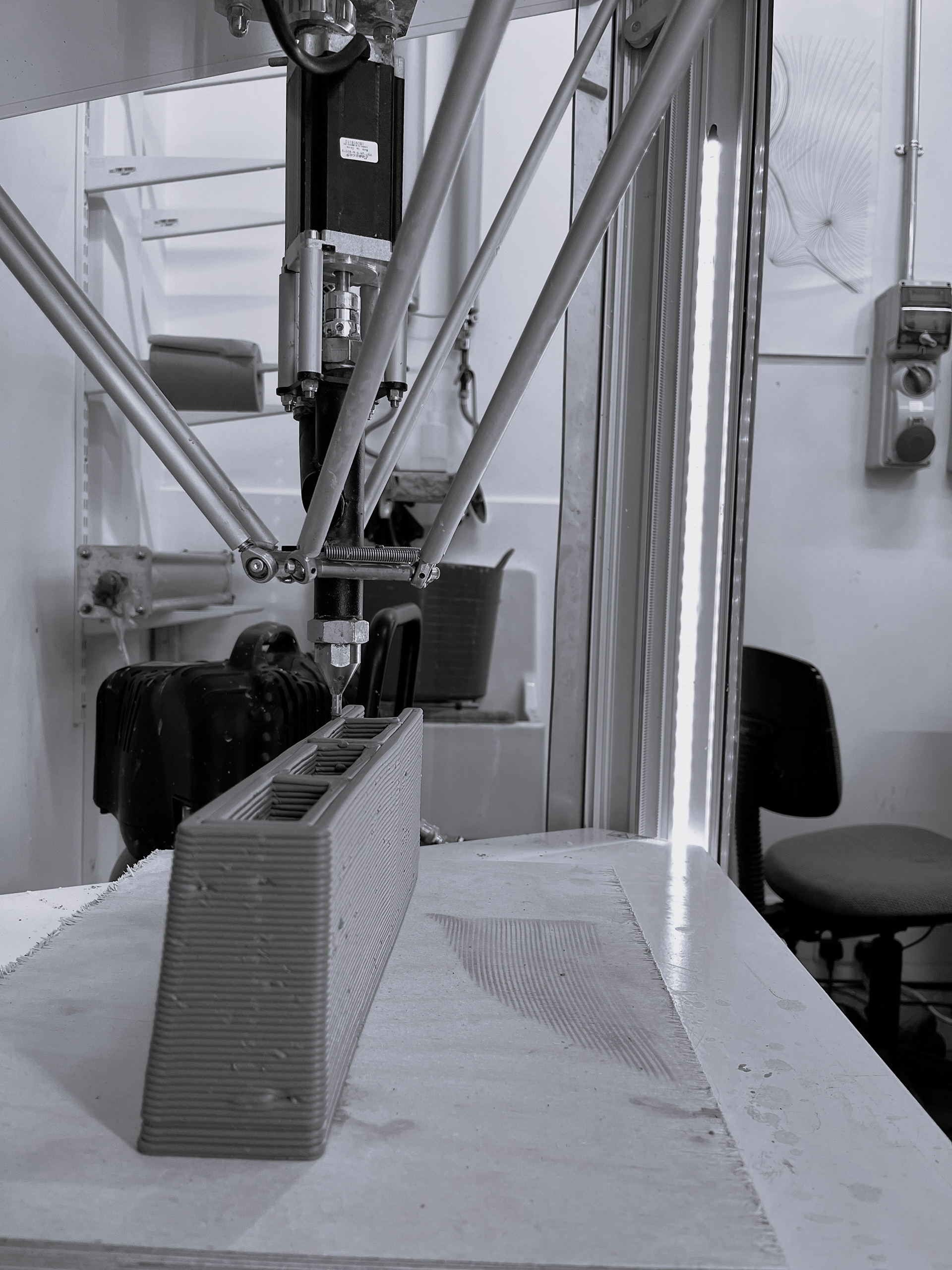
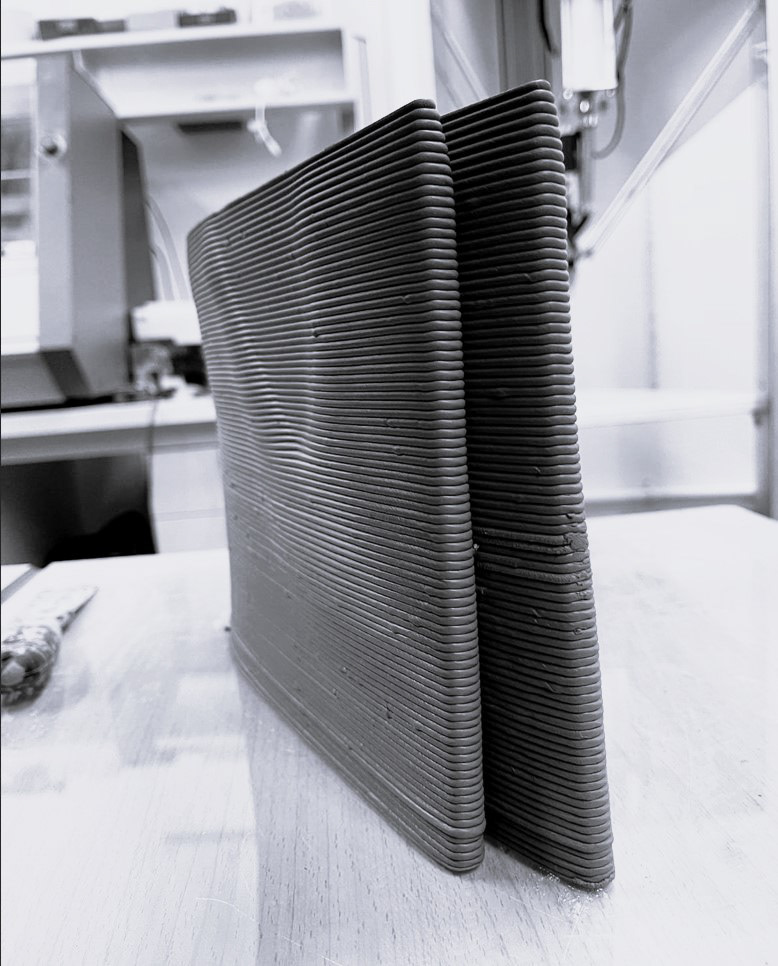
Exploring the potential of 3D printing through experimentation, pushing the boundaries to gauge its capabilities and limitations.
General Floor Plan.
1. Reception
2. Changing Rooms and Lockers
3. Water Closet
4. Shower
5. Plant Room
6. Wet Area: Mineral, Hot/Cold Bath
7. Courtyard with Filtration Pond
8. Cafe
9. Storage
10. Shared Kitchen
11. Shared Communal Area
12. Residence Entrance Lobby
13. Reedbeds
14. Bicycle Stand
15. Carpark
2. Changing Rooms and Lockers
3. Water Closet
4. Shower
5. Plant Room
6. Wet Area: Mineral, Hot/Cold Bath
7. Courtyard with Filtration Pond
8. Cafe
9. Storage
10. Shared Kitchen
11. Shared Communal Area
12. Residence Entrance Lobby
13. Reedbeds
14. Bicycle Stand
15. Carpark
Technical Fragment.
Structural Build-up with Ventilation Strategy.
The structural load from both the roof and the intermediate floors is efficiently transferred to the primary glulam column and received by the concrete footing. Horizontal beams on the floor are securely attached to the primary glulam column and ingeniously slotted into the 3D-printed wall using metal profiles and bolts.
For ventilation, the building boasts a thoughtful combination of natural and mechanical systems. Fresh air gracefully enters through strategically positioned slotted windows on the ground and ventilation windows, promoting a healthy indoor environment. Meanwhile, the exhaust ventilation diligently removes stale air, ensuring optimal temperature control in each space based on its specific activity requirements.
1. Sauna
2. Wet area: mineral, hot/cold bath
2. Wet area: mineral, hot/cold bath
