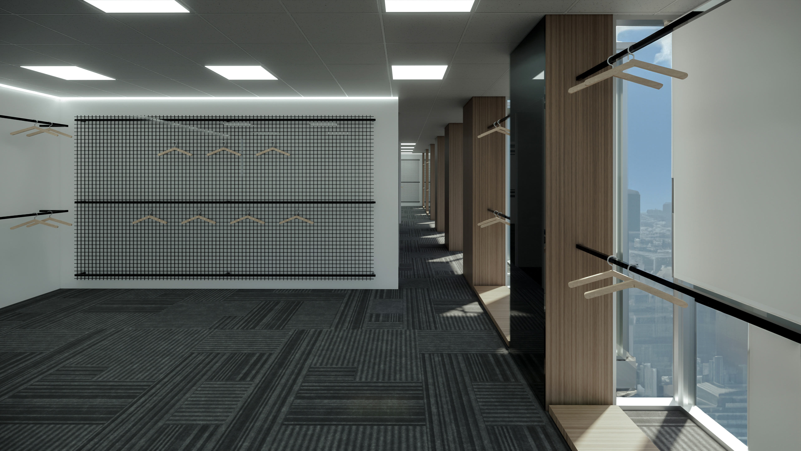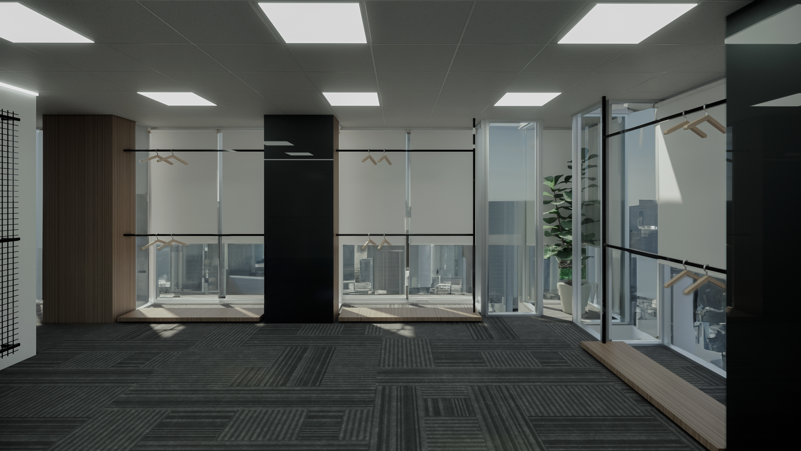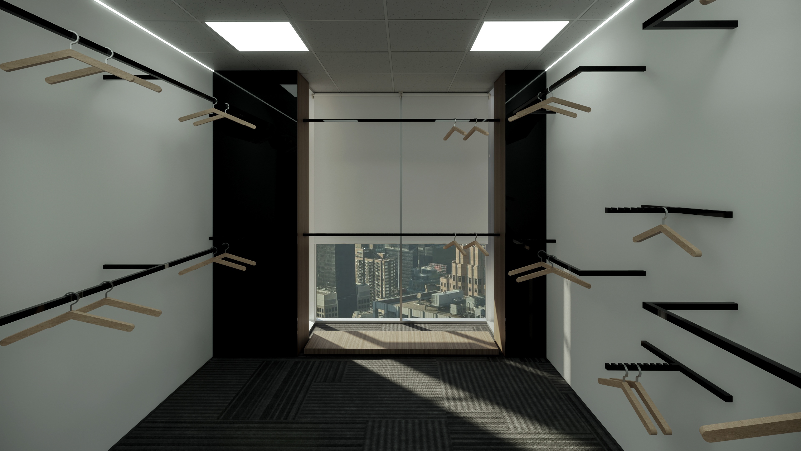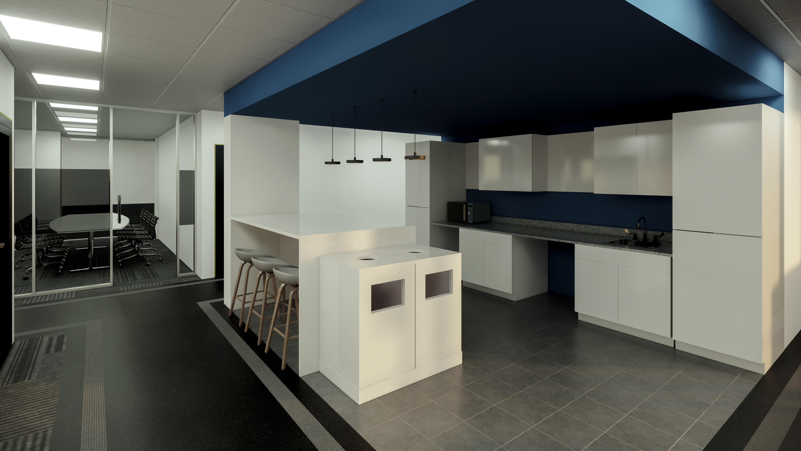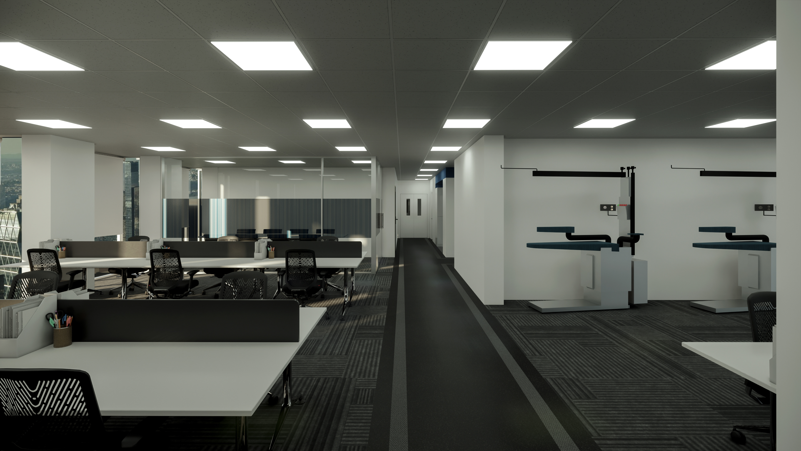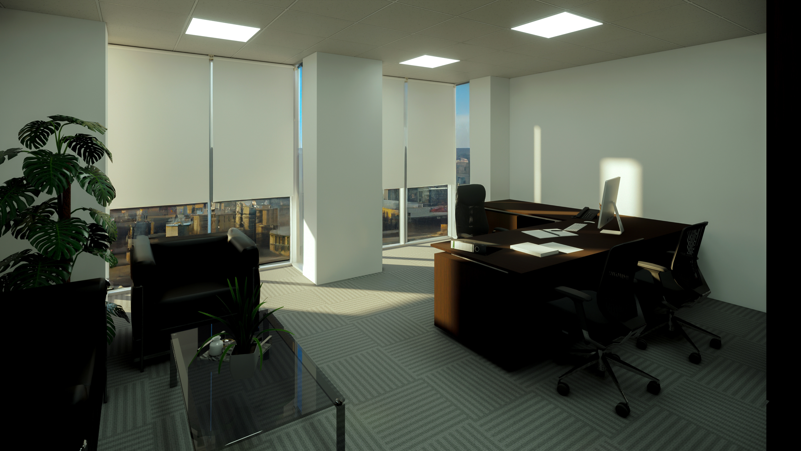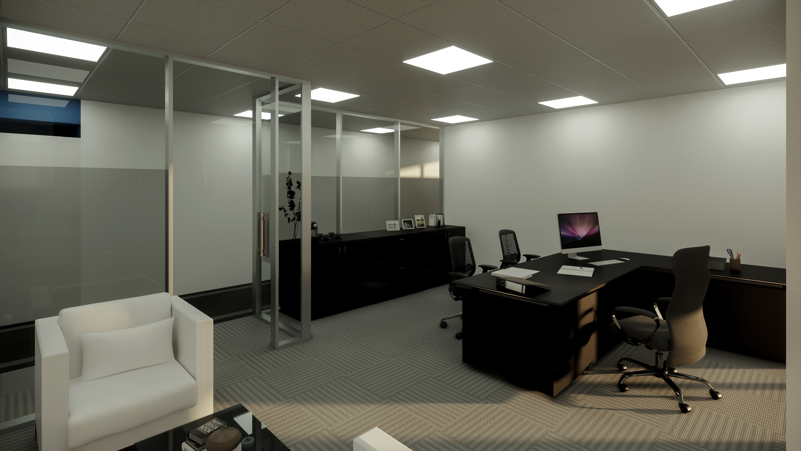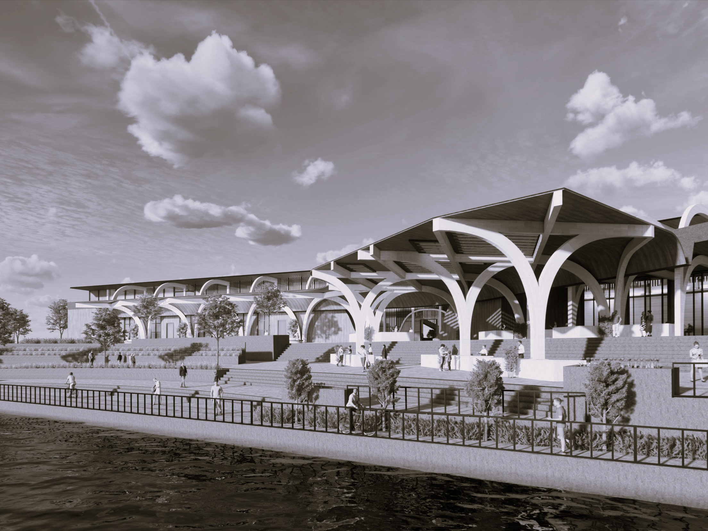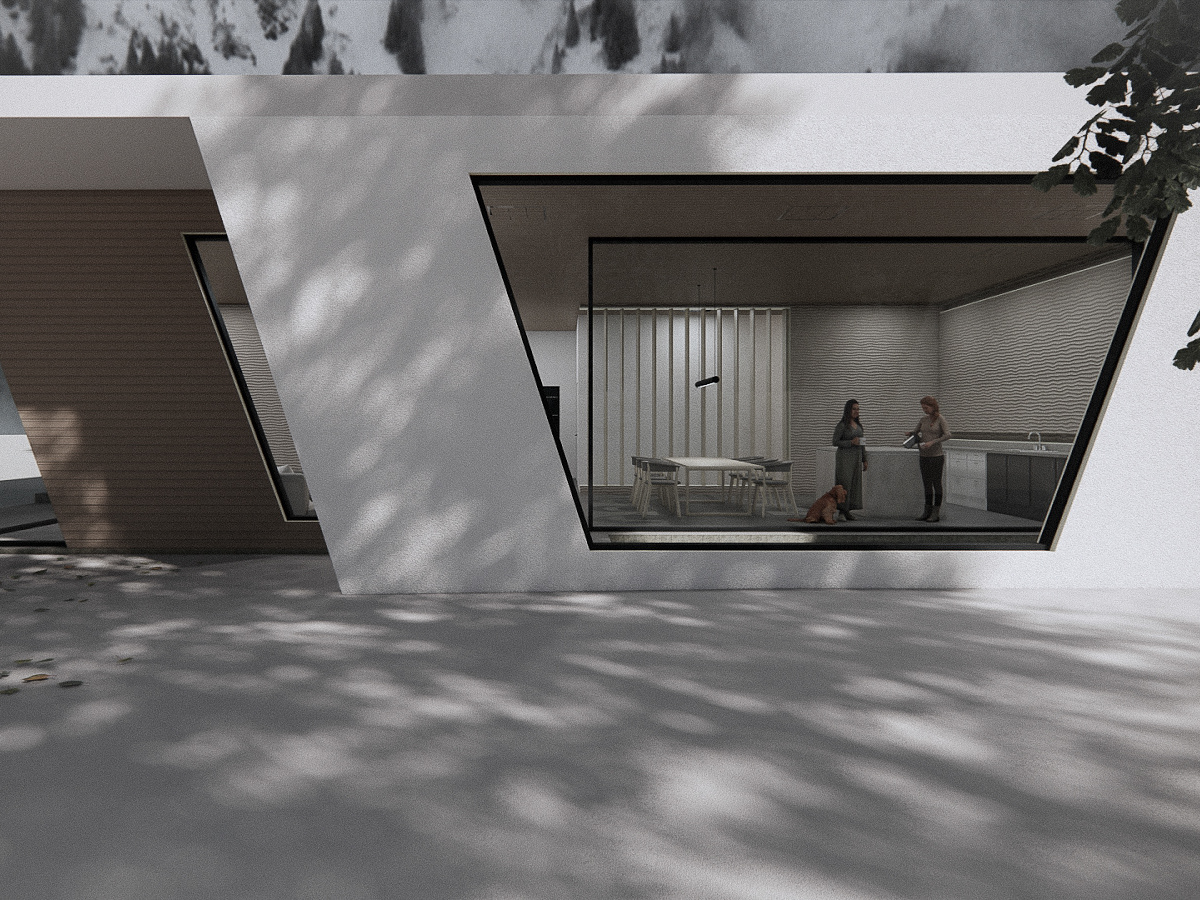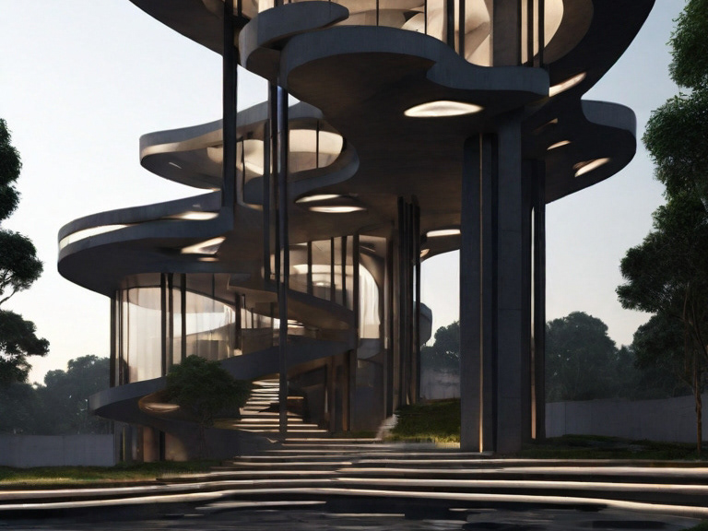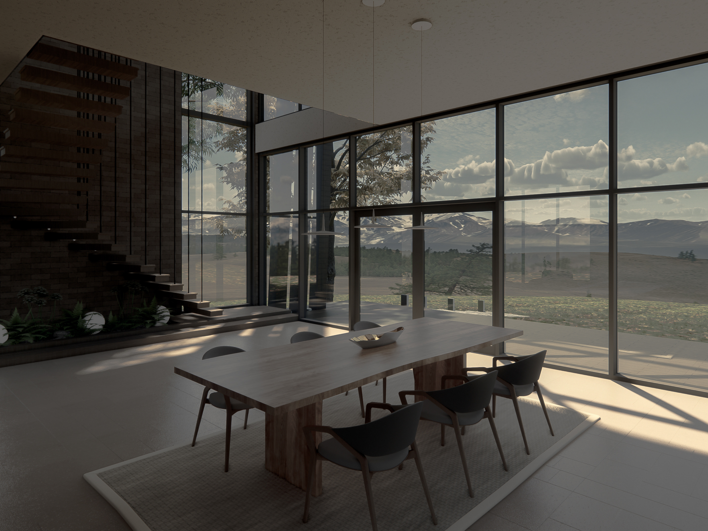A welcoming space greets visitors, setting the tone for the brand's aesthetic
The layout is thoughtfully organized to separate the workspace from the showroom, with designated areas for private offices and meeting rooms that ensure confidentiality when required. Meanwhile, the showroom is designed to create an impressive atmosphere for displaying products and hosting clients, enhancing the retail experience.
